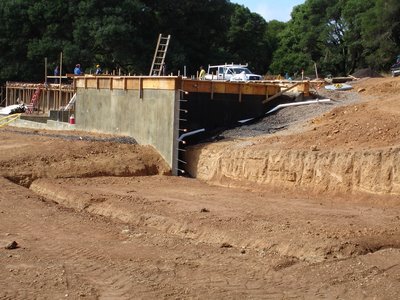New and improved, now with video!
Due to our continued dry, warm weather, concrete work has taken precedence over the start of framing. In addition, drainage and erosion control was completed in anticipation of the start of the rainy season. The completion of the flat sections of concrete (covered patio, garage, and walkways) has made a huge difference in how the site feels; you can actually walk through it and get a good feeling for the layout.




The covered patio looks like it will be the real high point of the house since the views are superb. It is open at the front and back with a big Rumford fireplace on one side and a large 3 section sliding glass door into the house on the other. At the front, a walkway leads past the garage to the workshop then the exercise room and pool area.
After several last minute adjustments, the pool design has been finalized and a permit obtained. Due to the problem with the clay vein, we had to move the pool downhill quite a bit. This actually improved the layout but will increase the amount of final grading. From the pictures, you can see that the pool is actually being built on top of the ground instead of in a hole. This will provide a good sized level area on the uphill side. The downhill side will be backfilled and graded so it blends into the slope.


I shot a video walking through the site. If you get get by my amateurish narration, it provides a much better feel for the house layout. You can see it on google video:
For high speed lines
For low speed lines

The view from the covered patio

Looking up to the covered patio from below

Looking over the main house foundation to the covered patio and beyond

Looking along the walkway from the covered patio to the shop and pool
The covered patio looks like it will be the real high point of the house since the views are superb. It is open at the front and back with a big Rumford fireplace on one side and a large 3 section sliding glass door into the house on the other. At the front, a walkway leads past the garage to the workshop then the exercise room and pool area.
After several last minute adjustments, the pool design has been finalized and a permit obtained. Due to the problem with the clay vein, we had to move the pool downhill quite a bit. This actually improved the layout but will increase the amount of final grading. From the pictures, you can see that the pool is actually being built on top of the ground instead of in a hole. This will provide a good sized level area on the uphill side. The downhill side will be backfilled and graded so it blends into the slope.

Working on the retaining wall at the far side of the pool

Looking out to the pool foundation from the pool house
I shot a video walking through the site. If you get get by my amateurish narration, it provides a much better feel for the house layout. You can see it on google video:
For high speed lines
For low speed lines



